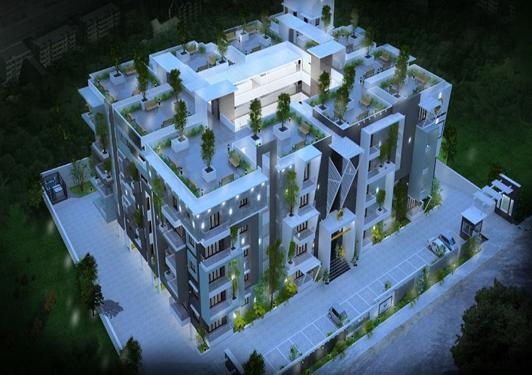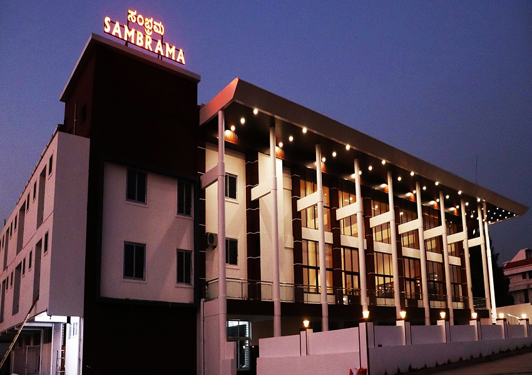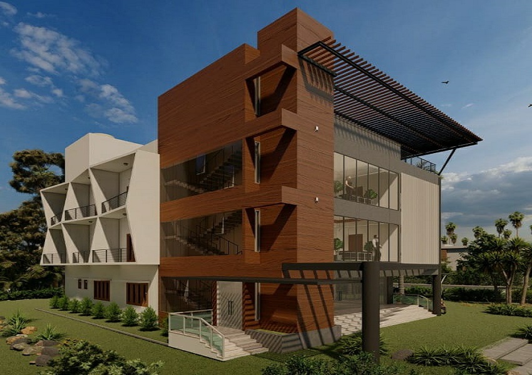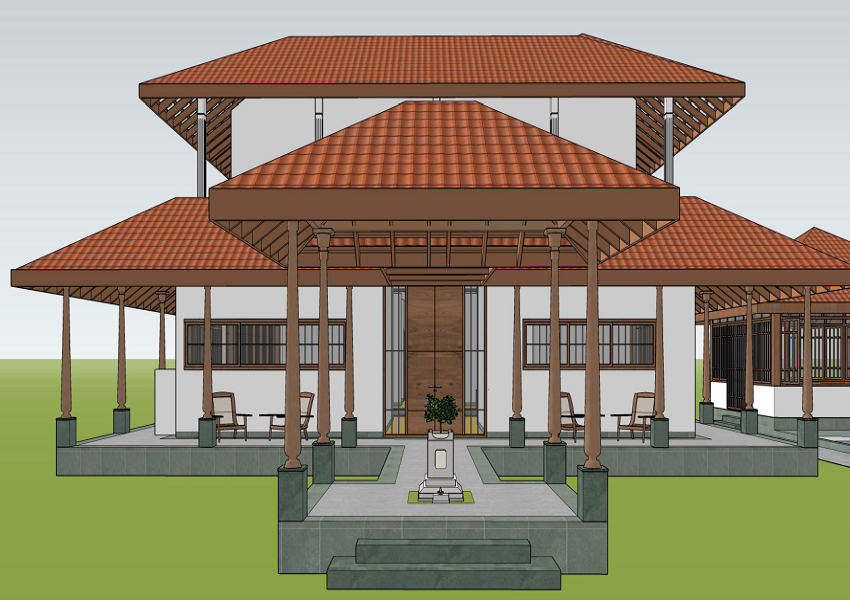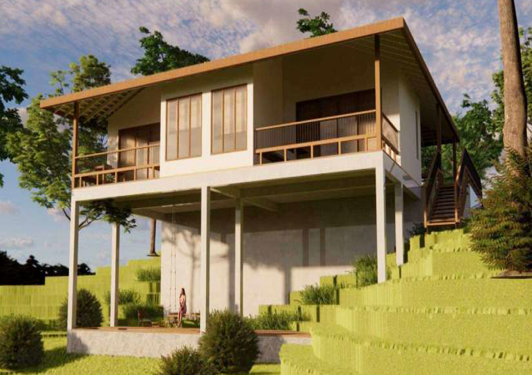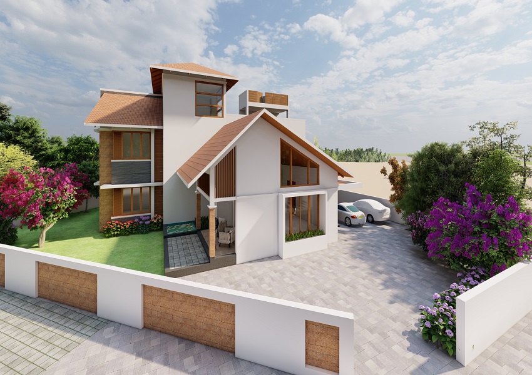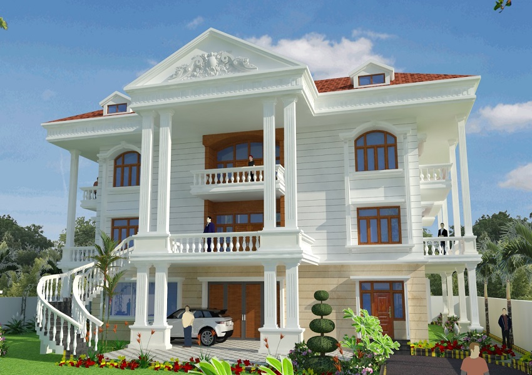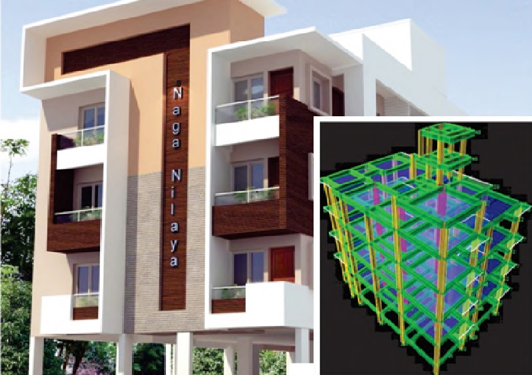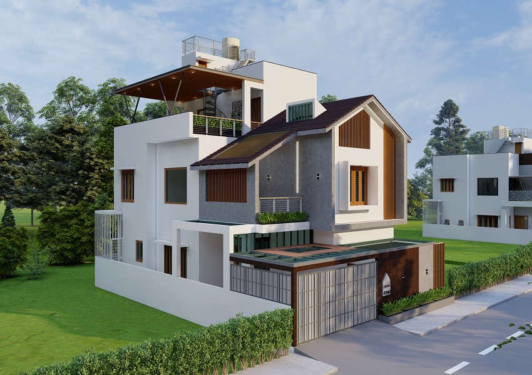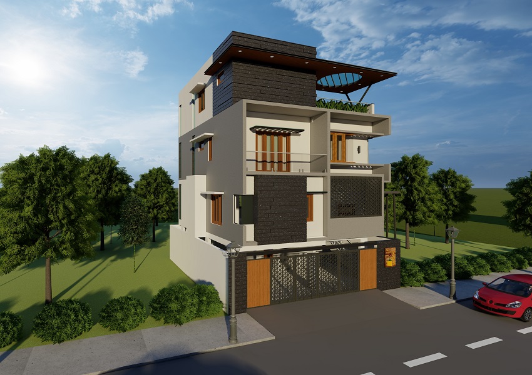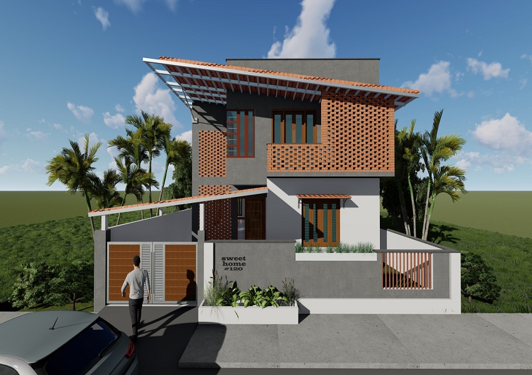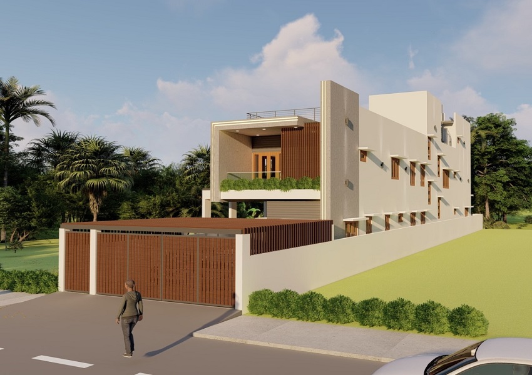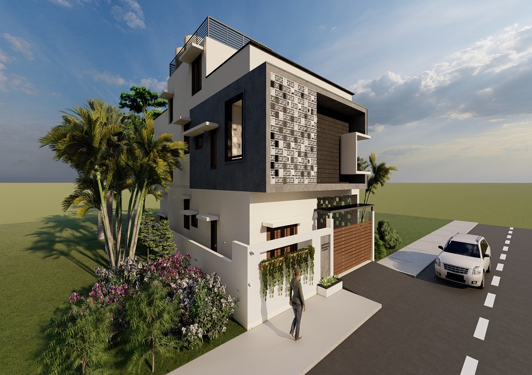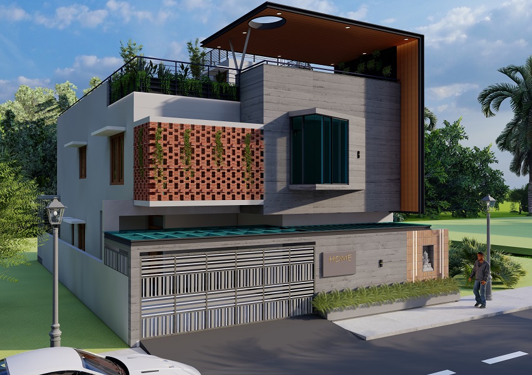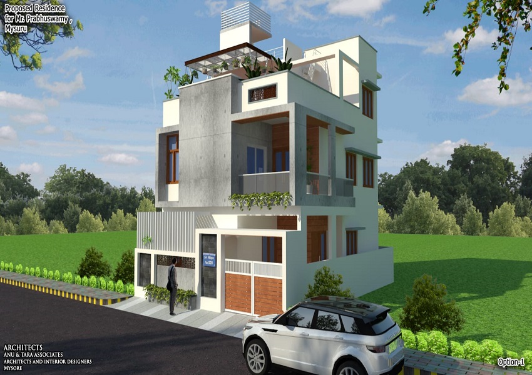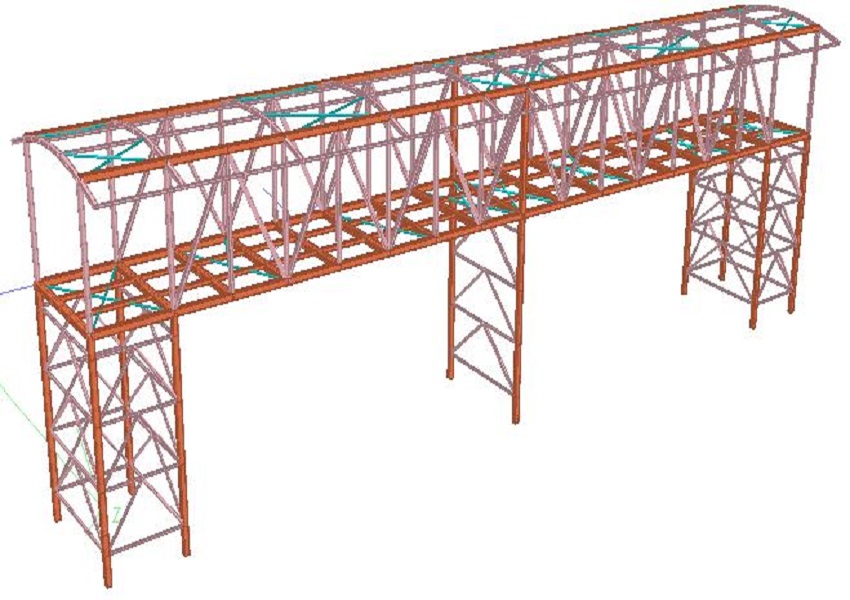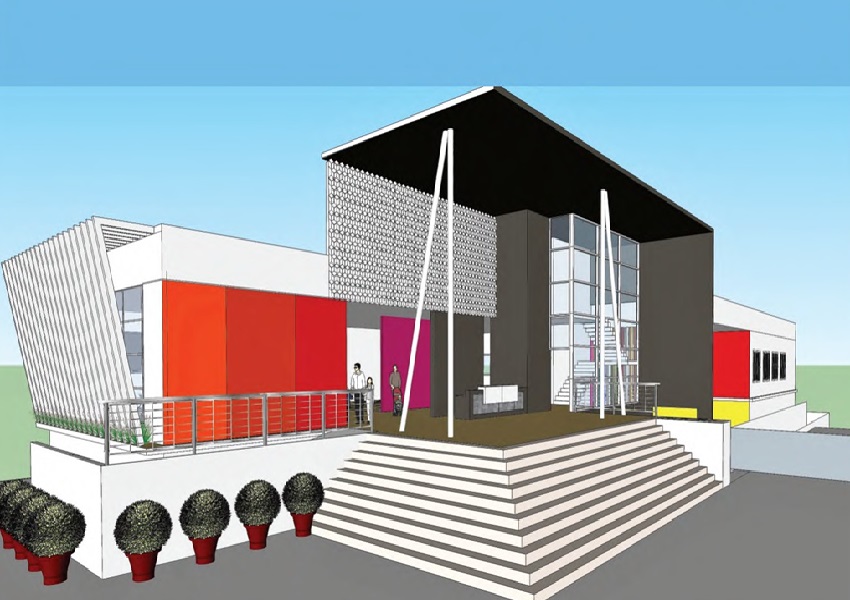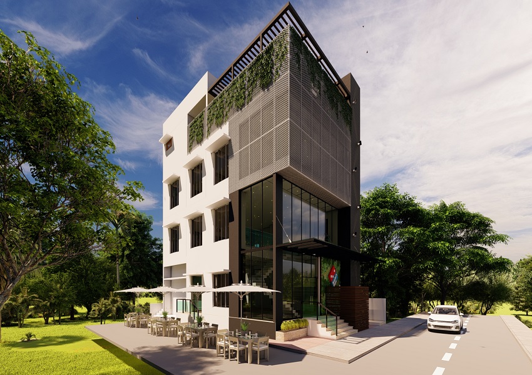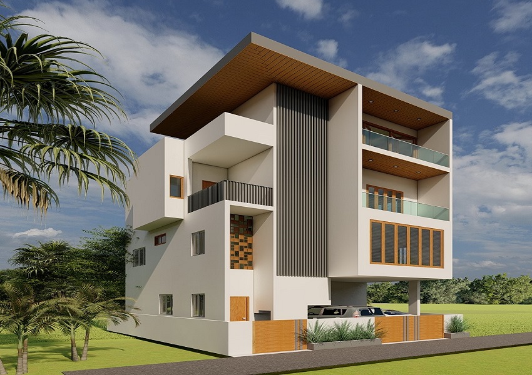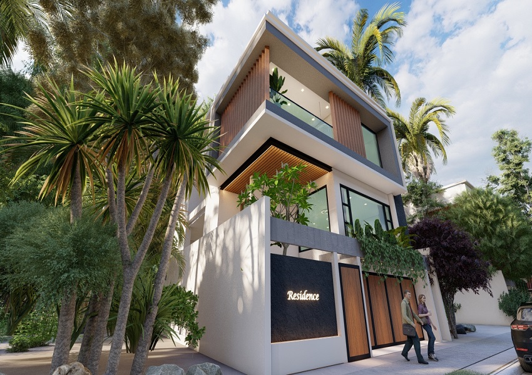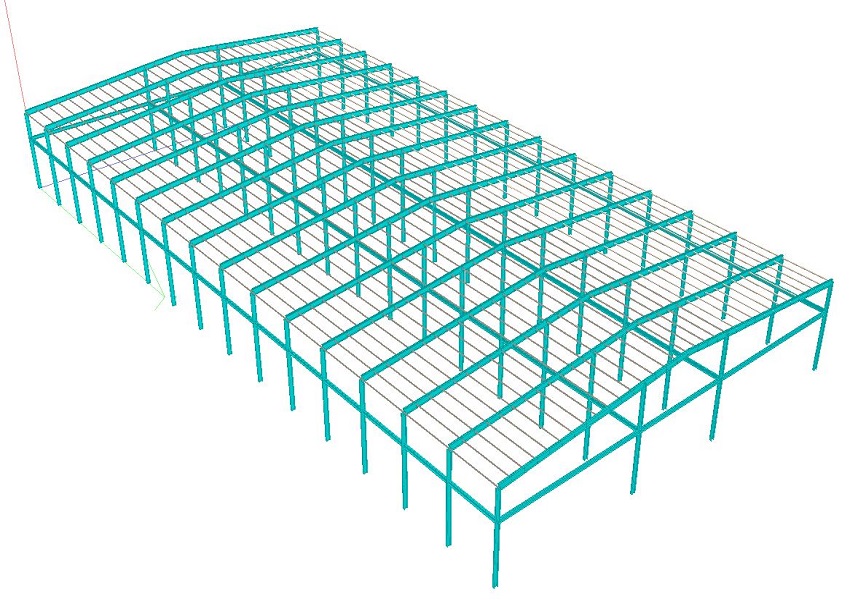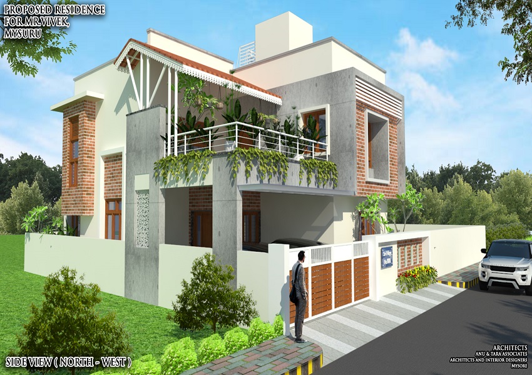STRUCTURAL DESIGN AND PROOF CHECKING
- Structural Design of RCC Buildings.
- Structural Design of Industrial Steel Buildings.
- Structural Design of Precast Concrete Buildings.
- Structural Design of Special Structures.
- Precast Cladding Element and Connection designs.
- Proof Checking/Peer review of Structures.
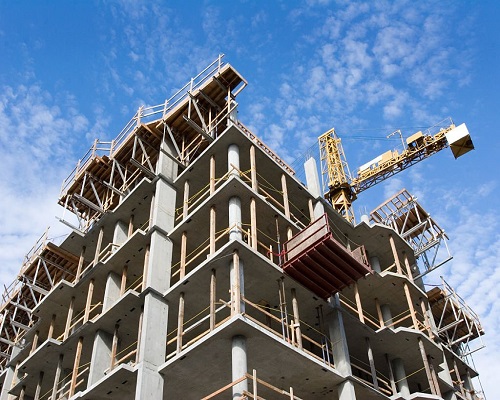
RCC STRUCTURES
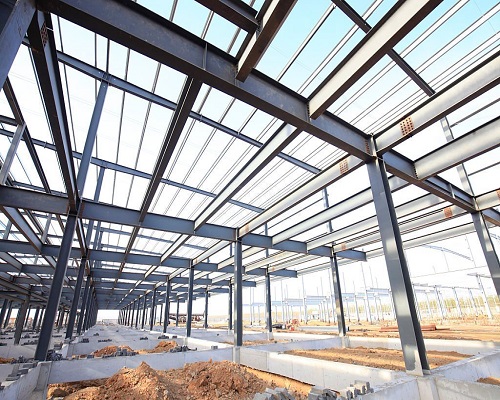
STEEL STRUCTURES
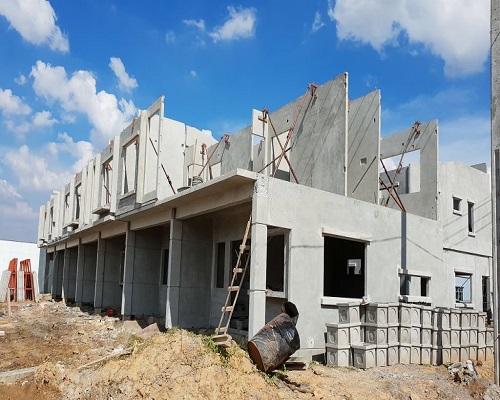
PRECAST/PRESTRESS
Recent References
Rathasapthami Heights
ClientM-Pro Build GroupProjectStructure Design for Rathasapthami HeightsArchitectM-Pro Build GroupProject Highlights G+5 Residential Apartment with Solid Shear walls. Total Blocks - [...]
Sambrama Convention Hall
ClientSambrama Convention HallProjectStructure Design for Sambrama Convention HallArchitectA +de Studio,BangaloreProject Highlights Conventional RC Framed Structure with Light Weight Steel Roof. [...]
Raju’s Commercial Complex
ClientMr. RajuProjectStructure Design for Raju's Commercial ComplexArchitectAr. Suman N.G Cube Architecture and Interior Design, MysoreProject Highlights G+3 Commercial Complex with [...]
Venkatesh Residence, Shuntikoppa
ClientVenkateshProjectStructure Design for Venkatesh ResidenceArchitectAr. Nabila Birjis Atelier Birjis, BangaloreProject Highlights G+1 Residential Building with Sloped Roof sync with "Thotti [...]
Garvale Estate Homestay, Kushalnagar
ClientMS Bhadra Paper MillsProjectStructure Design for Garvale Estate HomestayArchitectAr. Nabila Birjis Atelier Birjis, BangaloreProject Highlights Four Individual Structures with Varying [...]
Raghuram’s Bungalow, Mysore
ClientRaghuramProjectStructural Design of Raghuram's BungalowArchitectSpace AVS Design ConsultantsProject Highlights G+1 Residential Bungalow with Sloped roof. Total Blocks-1 no. >11,500 Sqft [...]
Sharma’s Bungalow, Gaya, Bihar
ClientMr. SharmaProjectStructural Design of Sharma's BungalowArchitectAnu & Tara Associates, MysoreProject Highlights G+2 Residential Bungalow located in Earthquake Zone with Inferior [...]
Sri Nagaraj Apartment
ClientSri NagrajProjectStructural Design of Sri Nagaraj Residential ApartmentArchitectSterobyte ConstructionsProject Highlights G+3 Residential Apartment . Total Blocks-1 no. >8,800 sqft area. [...]
Dr. Naveen Residence
ClientDr. NaveenProjectStructural Design of Dr Naveen ResidenceArchitectAr. Suman N G Cube Architecture and Interior Designs, MysoreProject Highlights G+1 Residential Building. [...]
Mr. Deepak Residence
ClientMr. DeepakProjectStructural Design of Mr. Deepak ResidenceArchitectAr. Suman N G Cube Architecture and Interior Designs, MysoreProject Highlights G+2 Residential Building. [...]
Mr. Dilip Murthy Residence
ClientMr. Dilip MurthyProjectStructural Design of Mr. DilipMurthy ResidenceArchitectAr. Suman N G Cube Architecture and Interior Designs, MysoreProject Highlights G+1 Residential [...]
Mr. Gururaj’s Residence
ClientMr. GururajProjectStructural Design of Mr. Gururaj ResidenceArchitectAr. Suman N G Cube Architecture and Interior Designs, MysoreProject Highlights G+1 Residential Building. [...]
Mr. Mahesh’s Residence
ClientMr. MaheshProjectStructural Design of Mr. Mahesh ResidenceArchitectAr. Suman N G Cube Architecture and Interior Designs, MysoreProject Highlights G+1 Residential Building. [...]
Mr Naveen’sResidence
ClientMr NaveenProjectStructural Design of Naveen's ResidenceArchitectAr. Suman N G Cube Architecture and Interior Designs, MysoreProject Highlights G+1 Residential Building. Total [...]
Mr Prabhuswamy’s Residence
ClientMr. PrabhuswamyProjectStructural Design of Mr Prabhuswamy ResidenceArchitectAr.Anu Anu and Tara Associates, MysoreProject Highlights G+2 Residential Building. Total Blocks-1 no. >2,600 [...]
Proposed Mandya Skywalk Project
ClientShankaraProjectStructural Design of Proposed Mandya SkywalkProject Highlights Industrial Warehouse Building Clear Span >60 ft Built up PEB Sections Knowmore about [...]
Pragathi Elite Public School
ClientPragathi Elite Public SchoolProjectStructural Design of Pragathi Elite Public SchoolSub ContractAr. Yashas Yash Architectural Studio, MysoreProject Highlights G+3 School/Institutional Building. [...]
Nikhil’s Commercial Complex
ClientMr. NikhilProjectStructure Design for Nikhil's Commercial ComplexArchitectAr. Suman N.G Cube Architecture and Interior Design, MysoreProject Highlights G+2 Commercial Complex With [...]
Clinton’s Residence
ClientClintonProjectStructural Design of Clinton's ResidenceArchitectKalavibhinna Architects, BangaloreProject Highlights G+3 Residential Building. Total Blocks-1 no. >4,000 Sqft area. Knowmore about Build [...]
Vidya Nandeesh’s Residence
ClientNandeeshProjectStructural Design of Nandeesh's ResidenceSub ContractAr. Yashas Yash Architectural Studio, MysoreProject Highlights G+3 Residential Building. Total Blocks-1 no. >9,000 Sqft [...]
PEB Structure At Thandavapura
ClientHemanthProjectStructural Design of PEB Structure At ThandavapuraProject Highlights Industrial Warehouse Building Clear Span >60 ft Built up PEB Sections Knowmore [...]
Vivek’s Residence
ClientMr. VivekProjectStructural Design of Mr Vivek's ResidenceArchitectAr.Anu Anu and Tara Associates, MysoreProject Highlights G+2 Residential Building. Total Blocks-1 no. >3,200 [...]
NABL Accredited

Company Profile
Office Address
- Dr. Sri. Shivarathri Rajendra Hostel Building,
No. 12/1, Gangothri Layout,
Maruthi Temple Road,
Myore-570009 - Phone:
+91 0821-2002060
+91 9844943116
+91 9900480054
+91 9986939600 - Email: info@thebuildpoint.com
Focus on Integrity, honesty & respect
We aim to ‘bridge the gap’ between the Engineers and Architects and in turn we make the client's dream a reality.
Request Callback
Error: Contact form not found.
